Yew
Campos Studio
Renovation
Yew is a traditional Vancouver home that was renovated to accommodate aging in place. The house was gutted down to the studs, reinsulated, and seismically upgraded to create a bright, modern, open-loft style living area with a private guest area for visiting children and friends. The powder bathroom can convert into a full bathroom, providing the option for one-floor living in the future. Finishes were kept hardwearing throughout, with the use of European white oak floors, oak and baltic birch millwork, and black metal turnbuckles to brace the ceiling.





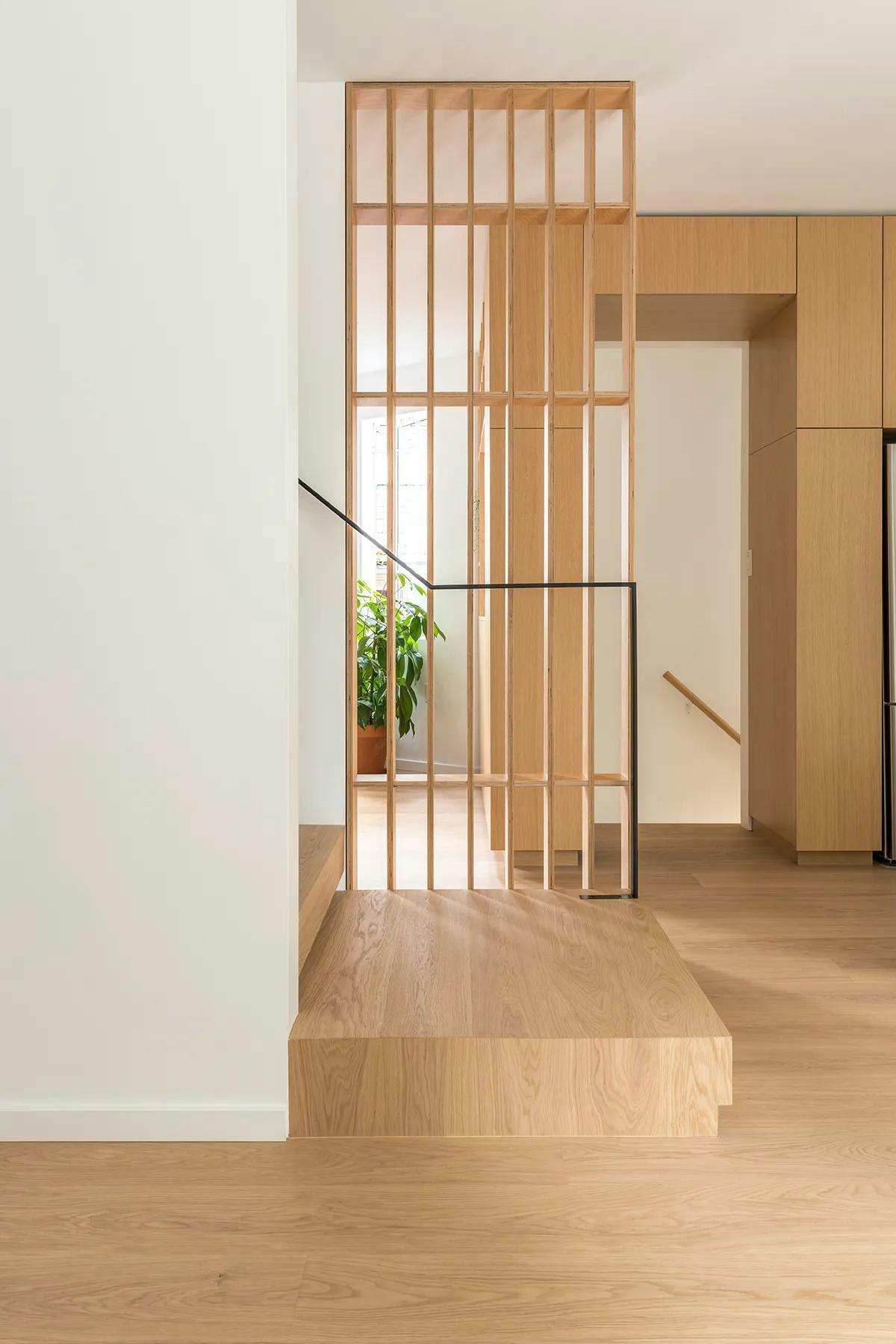




Vital Statistics
- Kitsilano, Vancouver, BC
- 2016
- 2414 sqft
- Restored original fireplace – during the demolition, an original fireplace was discovered beneath the drywall. It was restored and helps to define the dining and living areas.
- Stainless steel countertops.
- Future proofed for one-floor aging-in-place.
- Hidden millwork doorway and staircase to the lower floor.
- Blacked steel rod as delicate collar ties accentuate the vaulted ceiling.
- Electrical: Kato Electrical
- Plumbing: Waterline Plumbing
- HVAC: Robert Roberts HVAC
- Millwork: Fusion Woodwork
- Metal guards, Railings and Counters: Metal-Mart
- Insulation: H&H Insulation
- Tile: Sqaure Pusher Tile
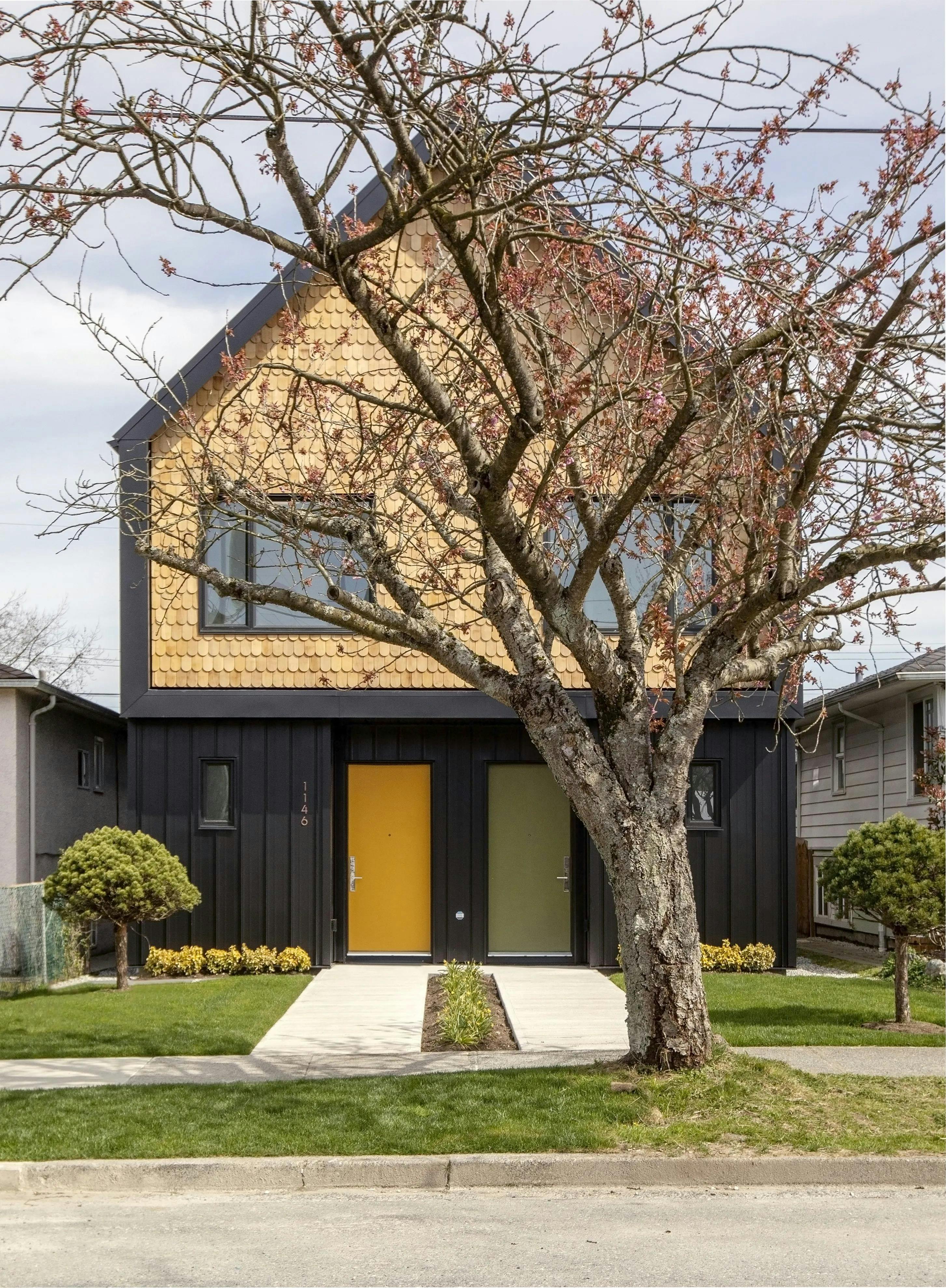
Garden
Noble Architecture
New Build Duplex
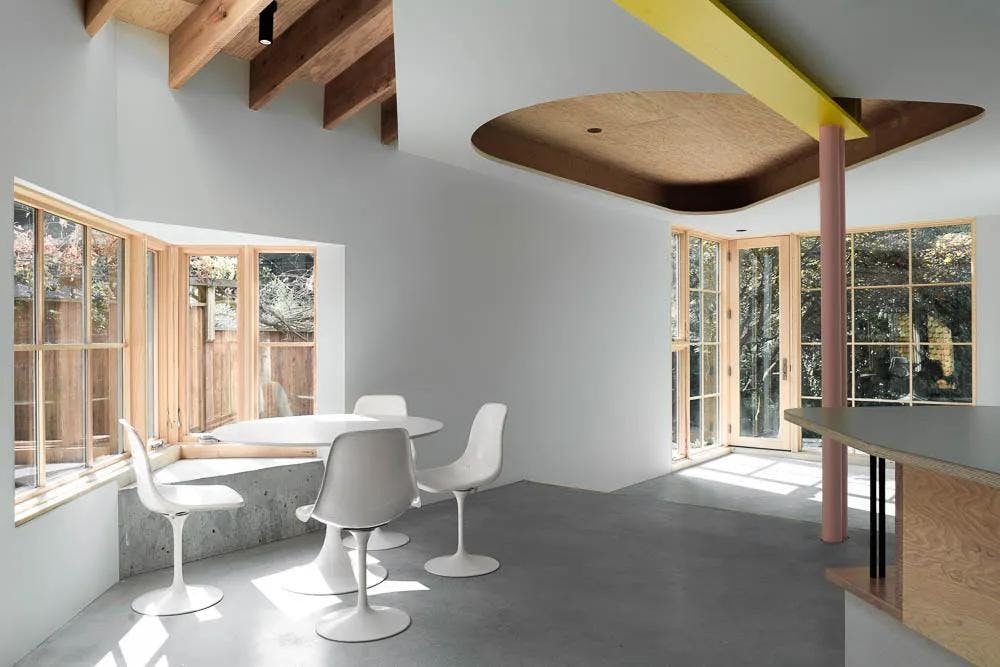
Banbury
Chad Manley Practice in Landscape and Building Arts
New Build
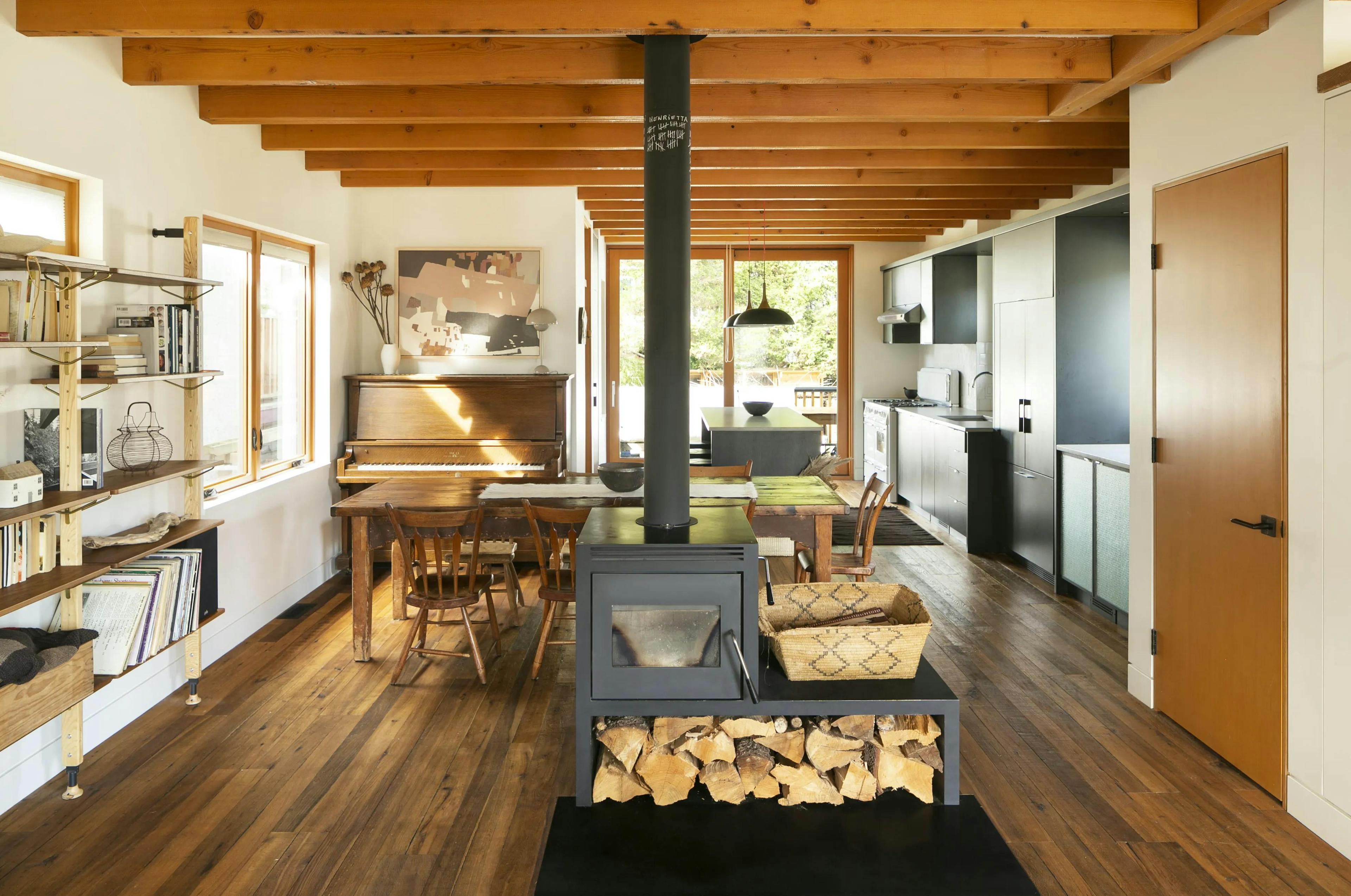
McSpadden
Reece Terris
Reclaimed + Renovation
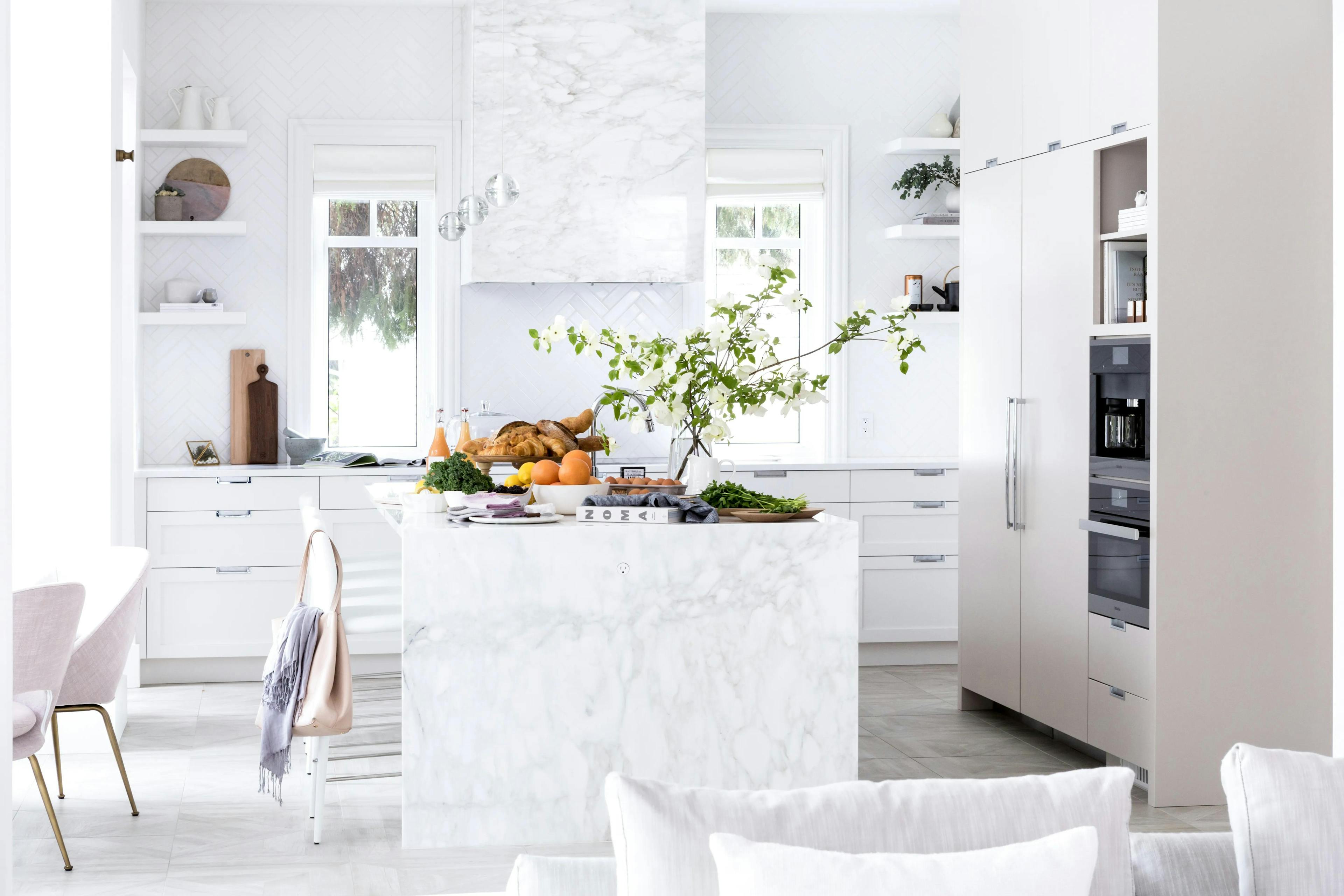
Highbury
Andrea Rodman Interiors
Renovation
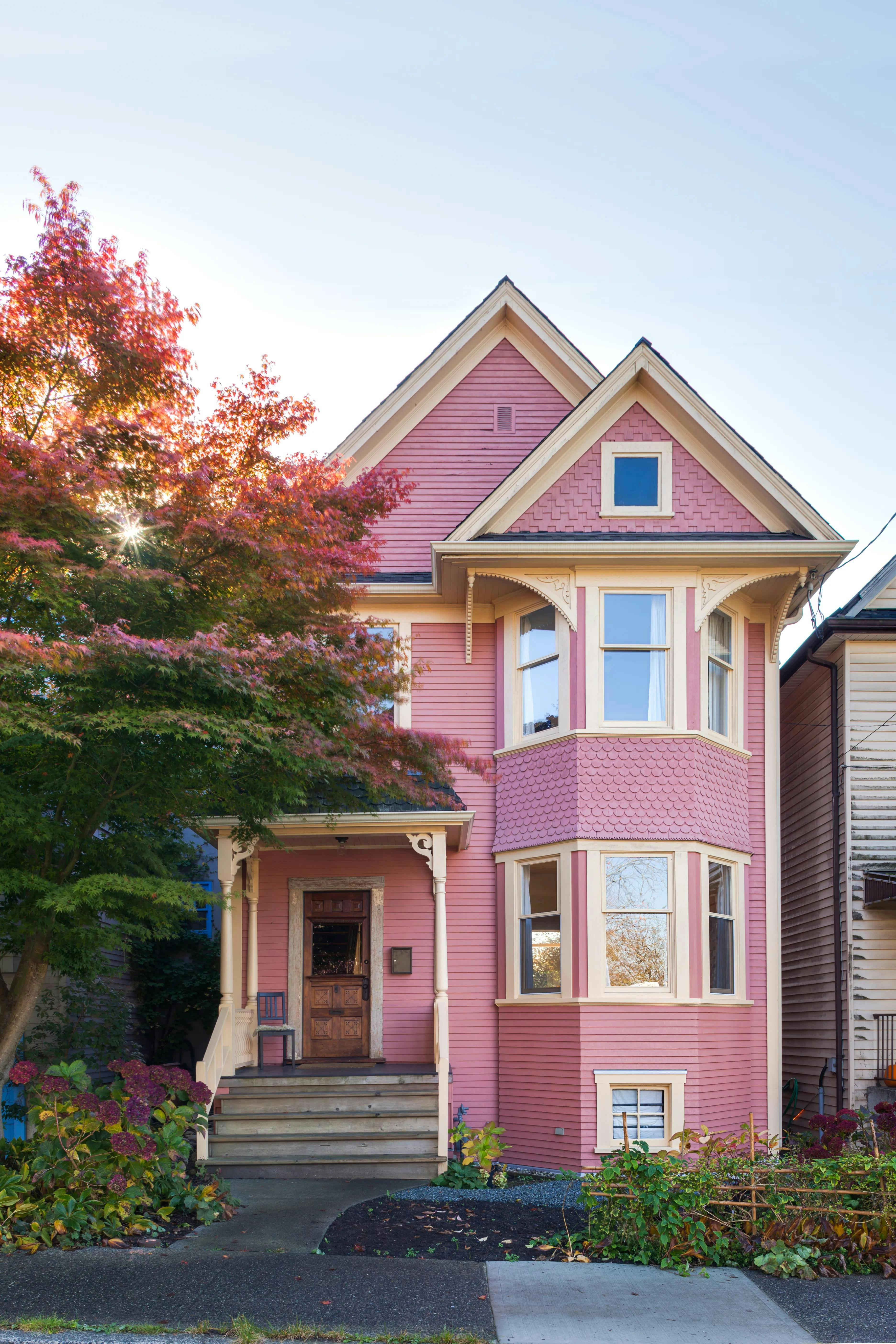
Grandview
Campos Studio
Restoration + Renovation
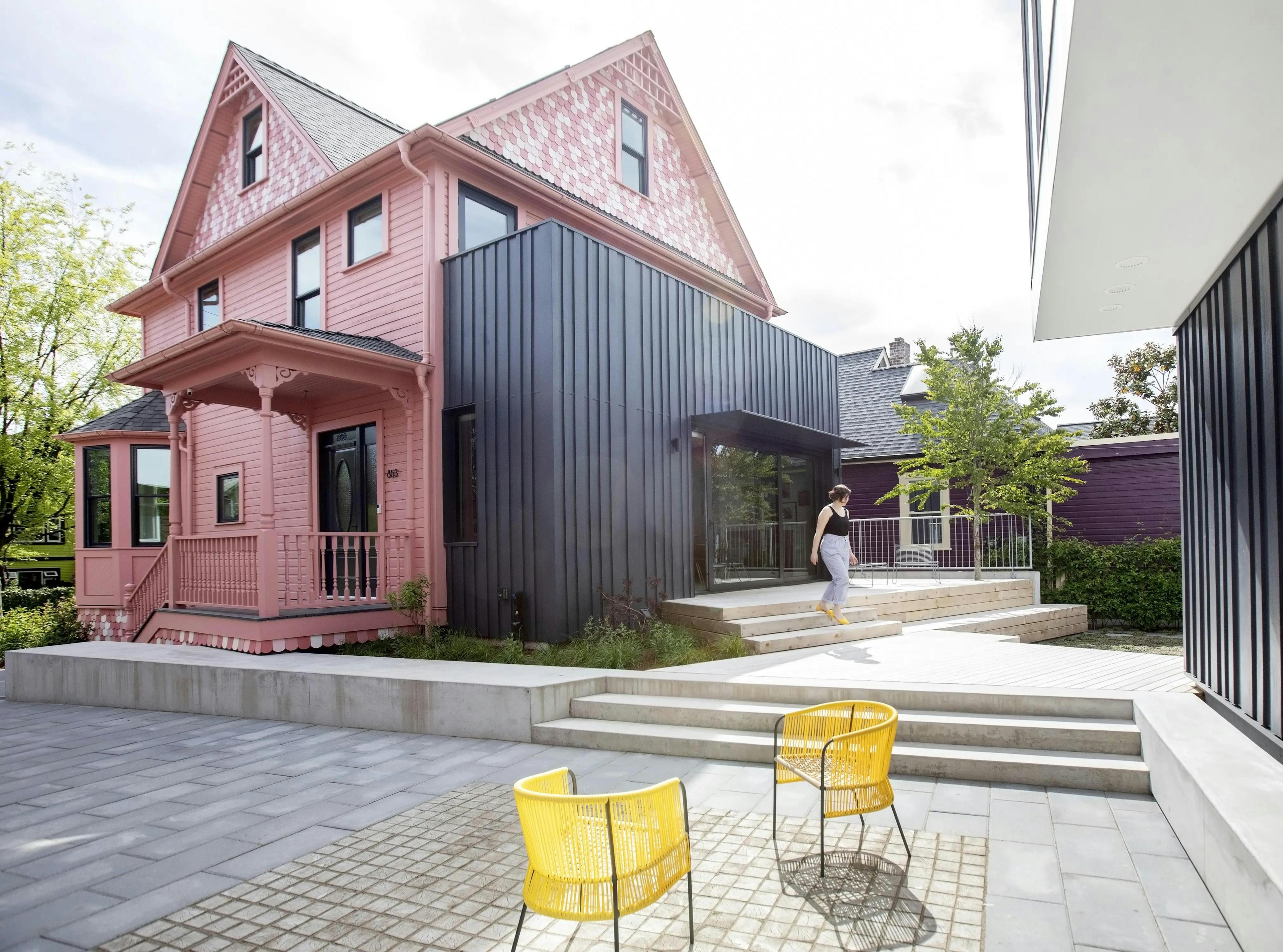
Union
MA+HG
Character Retention + Duplex and Studio In-fill Building
City of Vancouver Heritage Award
Mies Crown Hall Americas Prize Nominee