Grandview
Campos Studio
Restoration + Renovation
Through a renovation of an existing heritage-listed house, modern formal elements were introduced that could co-exist with the character of the house. A porch on the back of the house that had previously been converted into interior space was removed and the space was reconfigured to provide a private exterior space in this dense urban neighbourhood. In addition, the tongue and groove timber box projection connects the productive garden to the living spaces and acts as a light box that introduces light deep into the house.
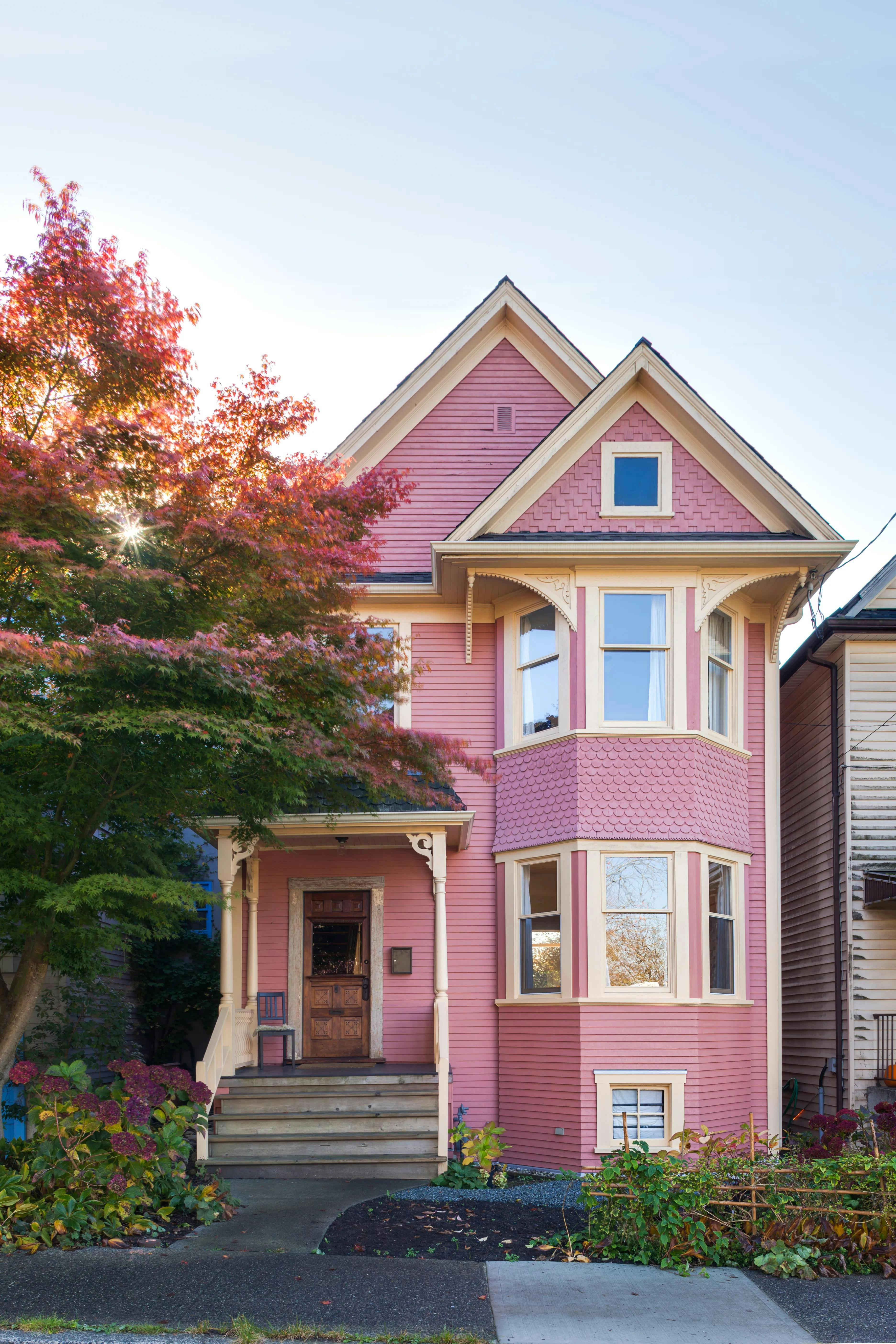









Vital Statistics
- Grandview-Woodland, East Vancouver, BC
- 2013
- 2600 sqft
- Standing seam metal siding.
- A seamless execution of juxtaposing traditional and contemporary design details.
- Open joint rain screen.
- Structural double T&G box projection.
- Custom wood windows.
- Stainless steel countertops.
- Galvanized exterior bar grating.
- Demolition: Terris & Company
- Excavation: A-Line Excavating
- Concrete Placing: Terris & Company
- Framing & Forming: Terris & Company
- Envelope: Terris & Company
- Fencing: Terris & Company
- Landscaping: Terris & Company
- Structural Steel and Stairs: Toby’s Cycle Works
- Exterior Metal Guard Rails: Toby’s Cycle Works
- Gutters: Seamless Gutters
- Security: Stellar Security
- Fenestration: MR Windows
- Insulation: H&H Insulation
- Mechanical: Waterline Plumbing and Mechanical
- Electrical: Active Electric
- Drywall: E-2 Drywall
- Paint: Service Call
- Millwork: Fusion Woodwork
- Flooring: Casa Madera
- Counters: Quest Metal Works
- Tile: Square Pusher
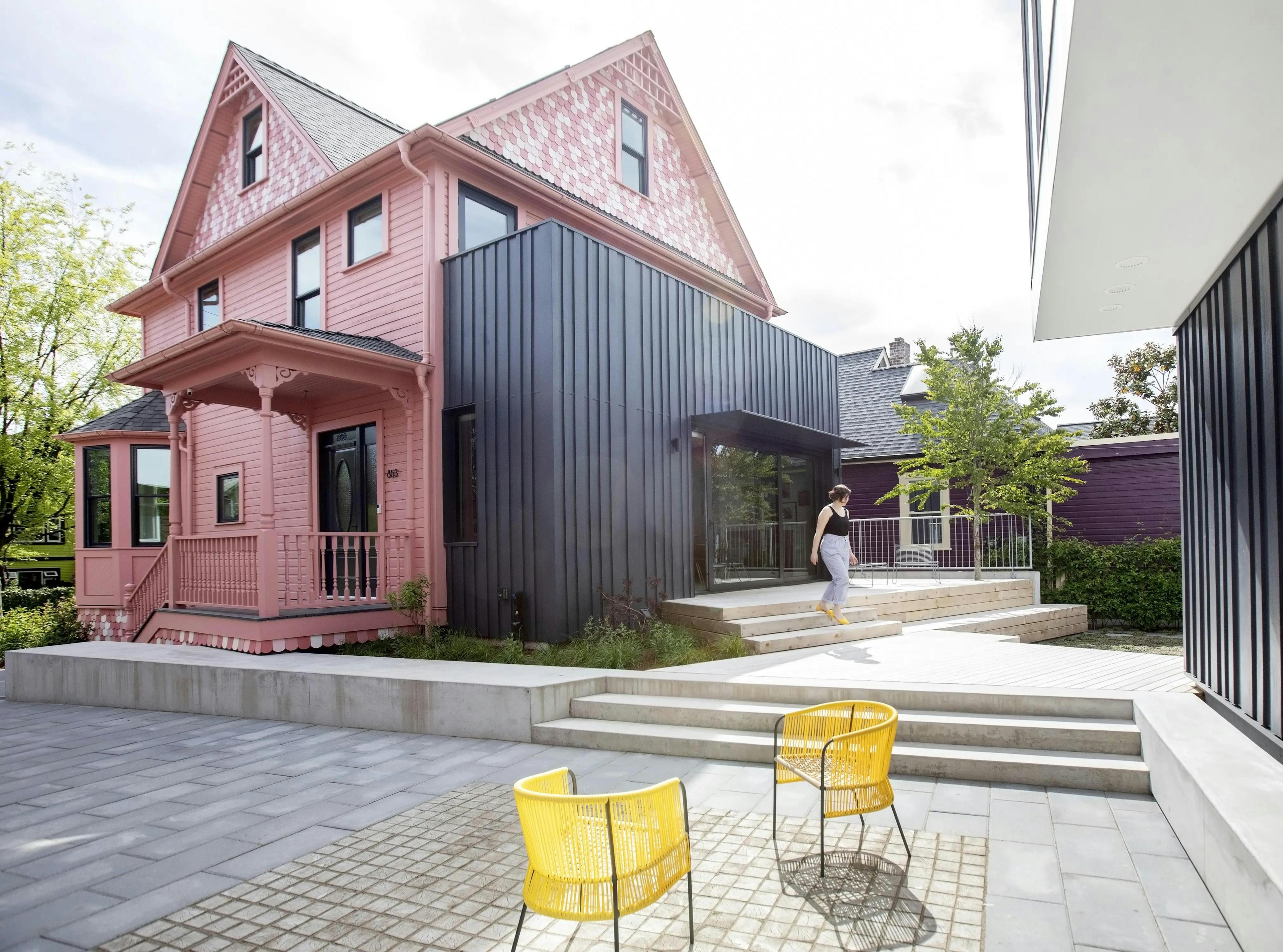
Union
MA+HG
Character Retention + Duplex and Studio In-fill Building
City of Vancouver Heritage Award
Mies Crown Hall Americas Prize Nominee
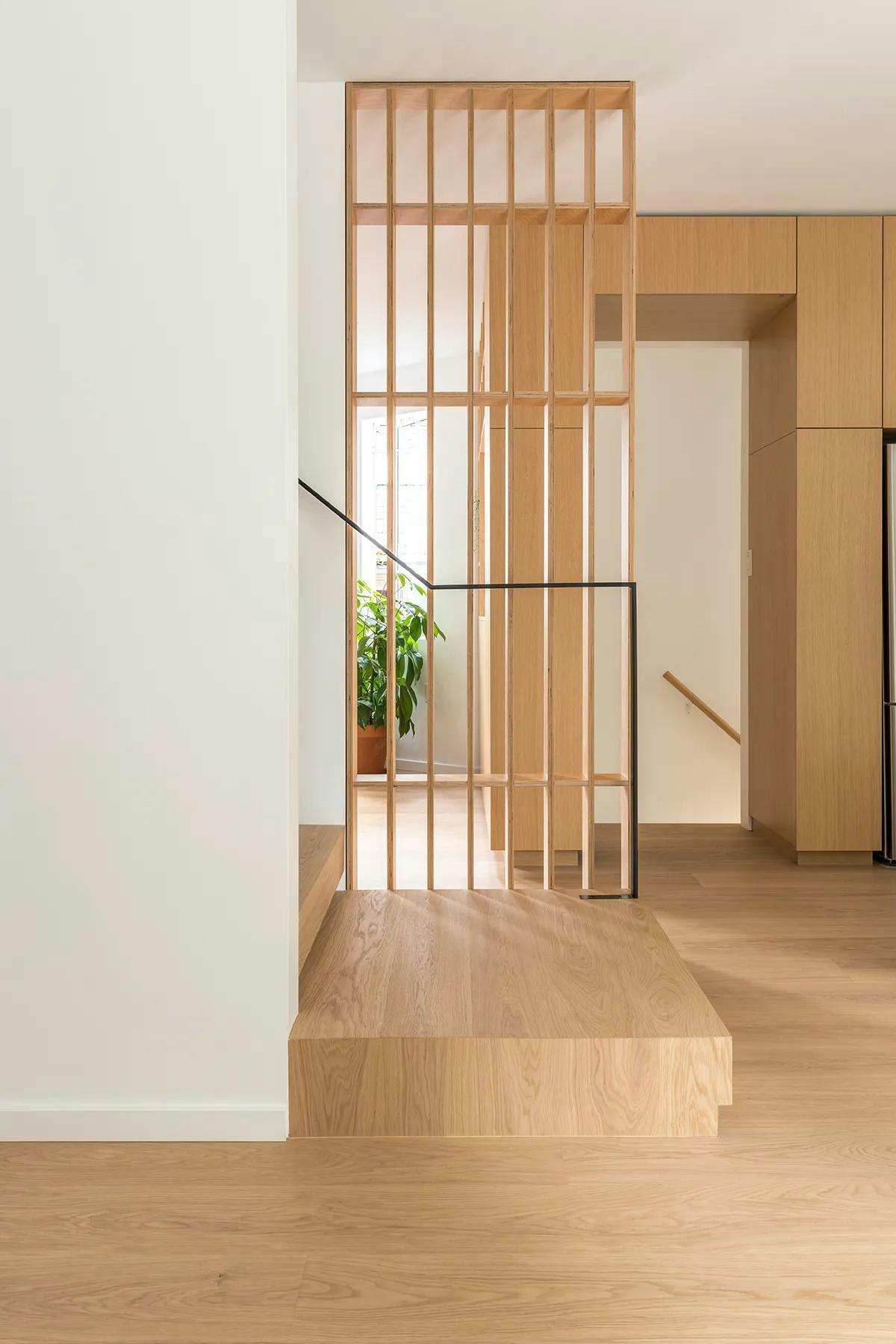
Yew
Campos Studio
Renovation
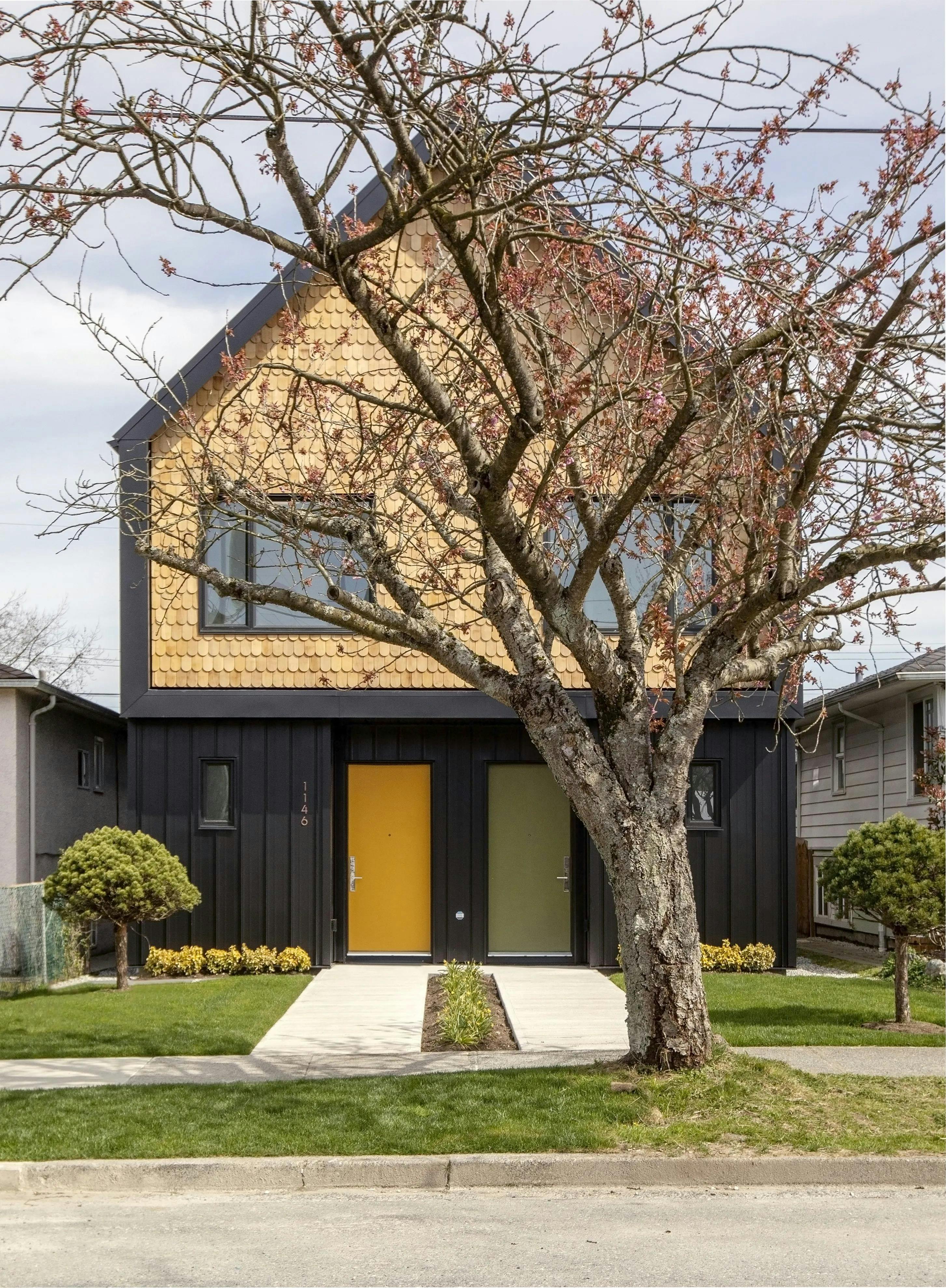
Garden
Noble Architecture
New Build Duplex
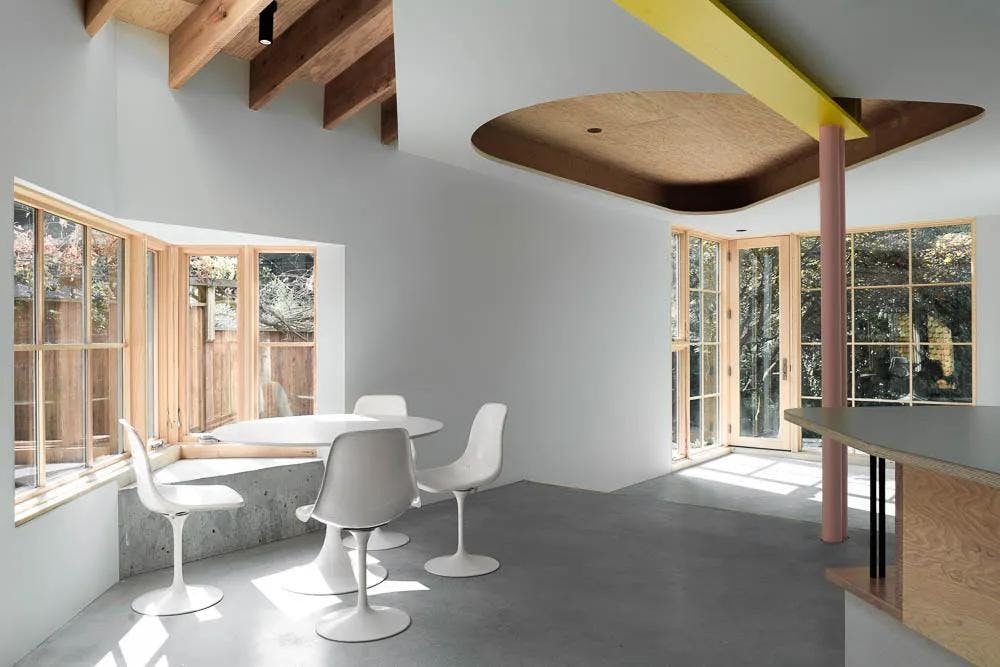
Banbury
Chad Manley Practice in Landscape and Building Arts
New Build
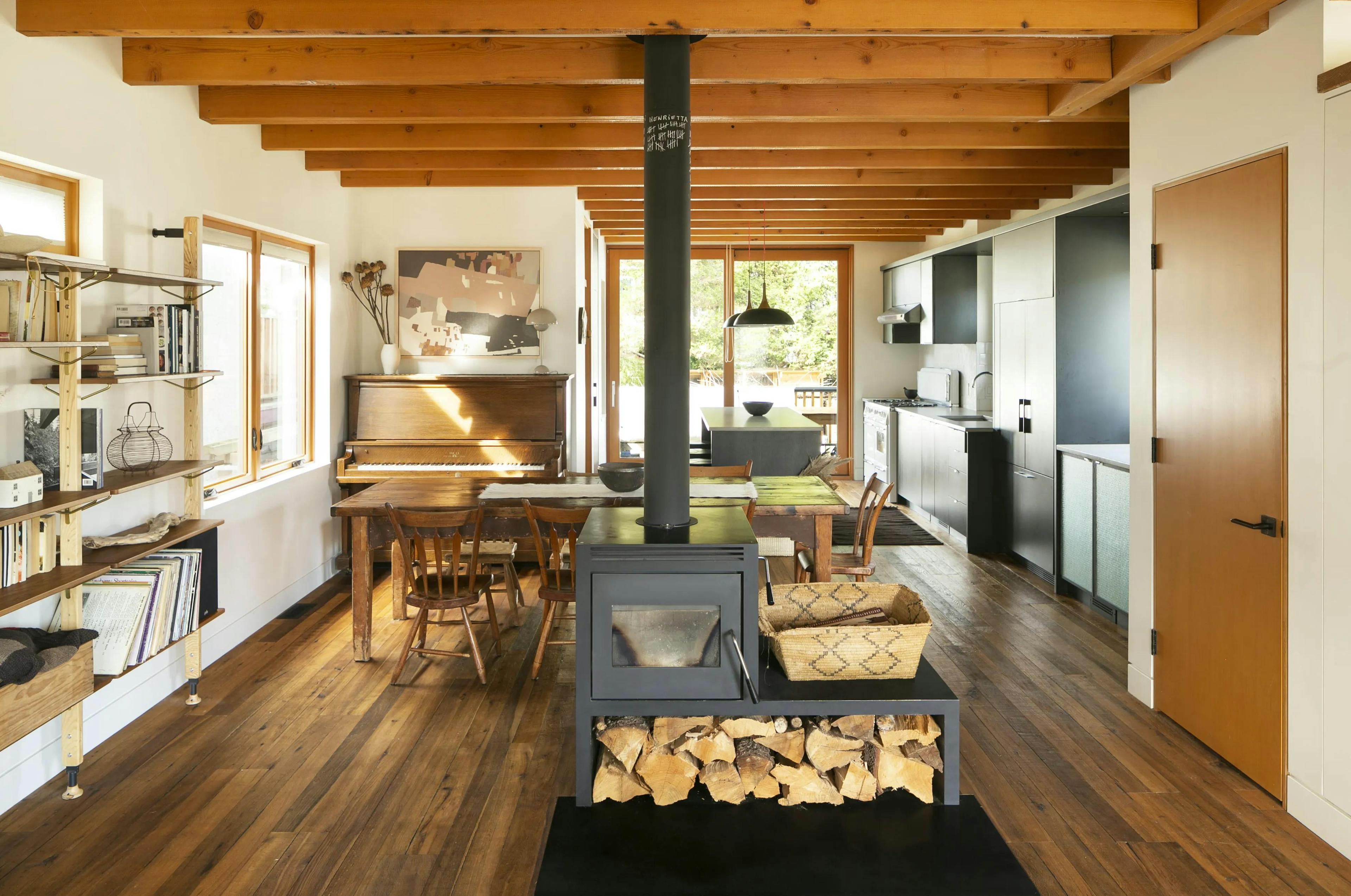
McSpadden
Reece Terris
Reclaimed + Renovation
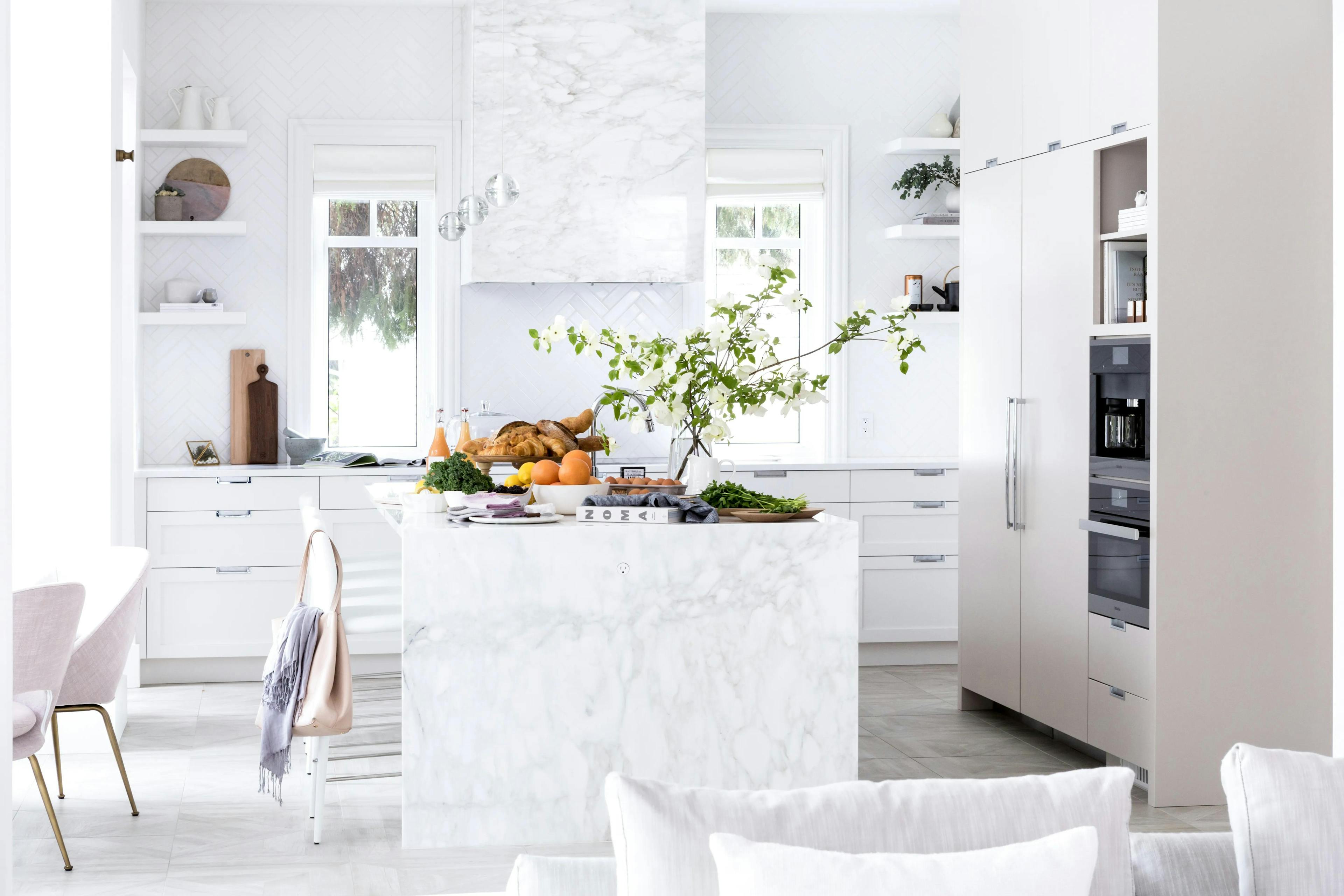
Highbury
Andrea Rodman Interiors
Renovation